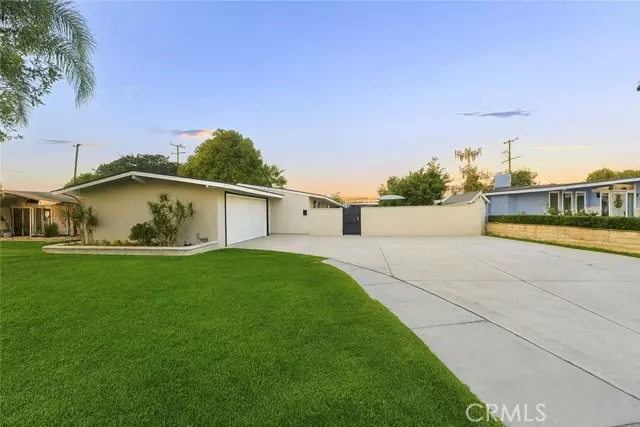REQUEST A TOUR If you would like to see this home without being there in person, select the "Virtual Tour" option and your agent will contact you to discuss available opportunities.
In-PersonVirtual Tour

Listed by Tracy La • Superior Real Estate Group
$ 1,171,999
Est. payment /mo
New
9881 Aldgate Ave Garden Grove, CA 92841
5 Beds
2 Baths
1,988 SqFt
UPDATED:
Key Details
Property Type Single Family Home
Sub Type Detached
Listing Status Active
Purchase Type For Sale
Square Footage 1,988 sqft
Price per Sqft $589
MLS Listing ID CRPW25244767
Bedrooms 5
Full Baths 2
HOA Y/N No
Year Built 1955
Lot Size 7,986 Sqft
Property Sub-Type Detached
Source Datashare California Regional
Property Description
Welcome to Your Dream Home 9881 Aldgate Ave, Garden Grove. Sitting on a HUGE spacious 7,986 sq. ft. lot and offering 1,988 sq. ft. of living space, this stunning fully remodeled home features 5 bedrooms and 2 bathrooms, plus a huge family room that can easily be converted into a 6th bedroom. Step into the expansive front yard, where you'll find full concrete flooring, mature green trees, Guava, Apple, Plum and Lemon. And a large open patio-ideal for hosting guests and BBQ gatherings, the indoor-outdoor living experience this home provides and step into the house you will see open-concept living room- kitchen offers the perfect space to gather, relax and create memorable experiences with loved Ones. The cozy fireplace adds to the warmth & ambiance of this tender living space. Designed with a perfect blend of modern style and functional comfort, this home showcases brand-new upgrades throughout, including Quartz countertops, new double-pane windows, waterproof vinyl flooring, crown molding, recessed lighting, and fresh interior and exterior paint. Very nice 2 car garage Drywall around and Epoxy painted flooring. The primary suite offers an inviting retreat, complete with a custom-tiled walk-in shower and elegant finishes. The open-concept floor plan fills the home with natural ligh
Location
State CA
County Orange
Interior
Cooling See Remarks
Fireplaces Type Living Room
Fireplace Yes
Appliance Dishwasher, Electric Range, Gas Water Heater
Laundry Inside
Exterior
Garage Spaces 2.0
Pool None
View Other
Private Pool false
Building
Story 1
Water Public
Schools
School District Abc Unified

© 2025 BEAR, CCAR, bridgeMLS. This information is deemed reliable but not verified or guaranteed. This information is being provided by the Bay East MLS or Contra Costa MLS or bridgeMLS. The listings presented here may or may not be listed by the Broker/Agent operating this website.






